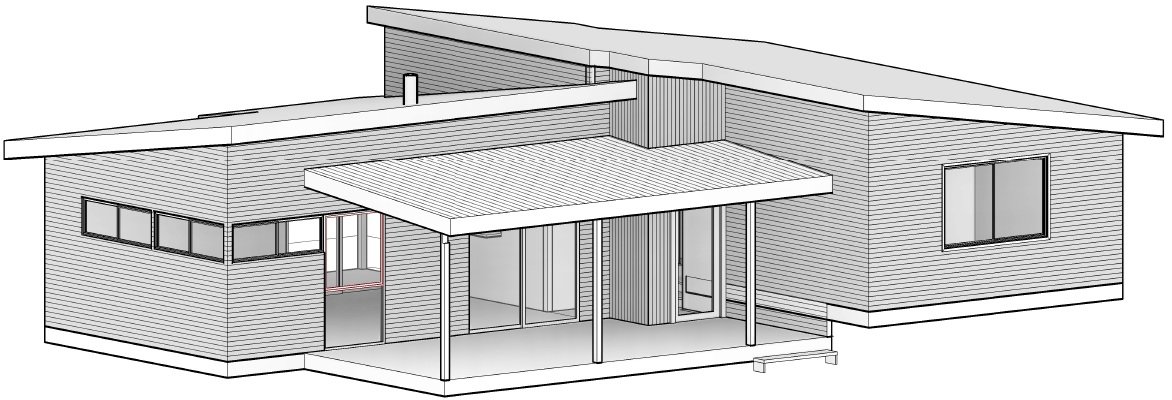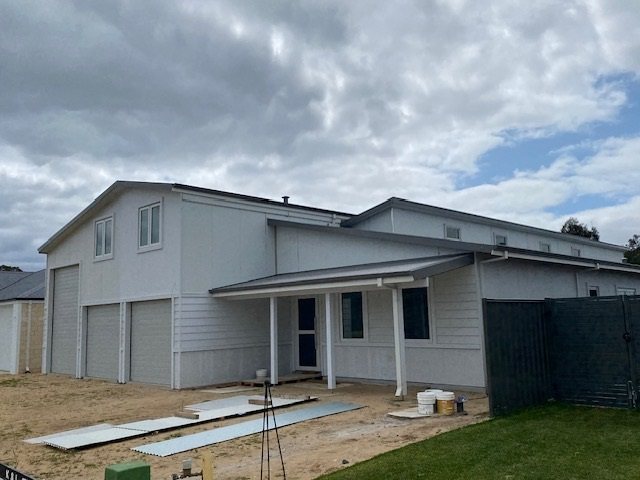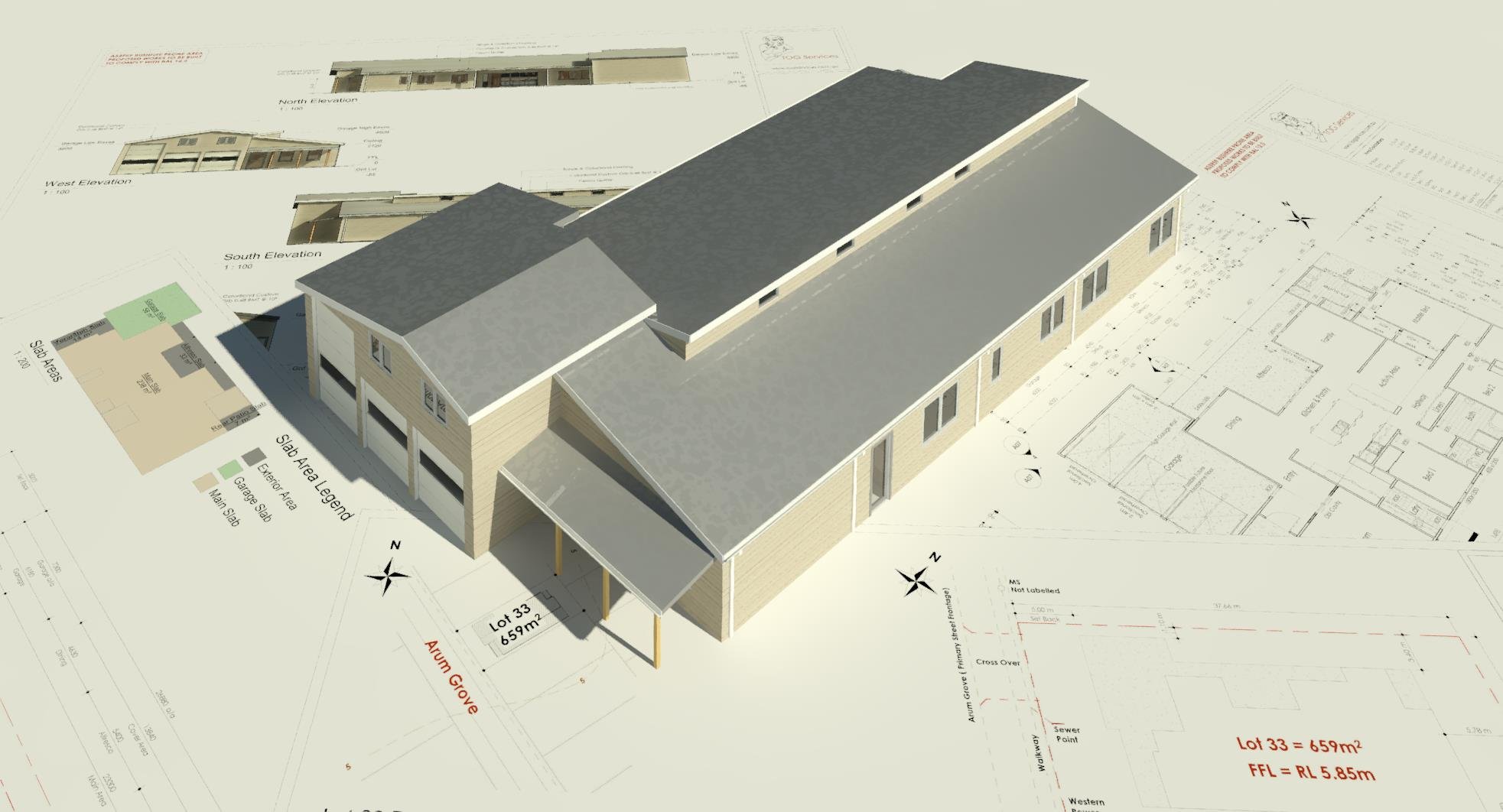
Alternative Living

Compact Single Dwelling

Timber Framed Dwelling

This Colorbond walled 2 storey container dwelling was devised to suit a very narrow block.
It also featured a guest wing to the rear and gated carport to the front.
This single person compact unit was to be situated on a steep sloped lot which was littered with very large hard rocks and sub-base .
It comprised of timber framed walls with weatherboard outer, gyprock inner, and Colorbond roof system.
This weather board walled house was designed by the client however several things were altered to ensure the best out of the initial design.
Also the garage was totally revised to allow for a garaged caravan area and an office above car area.


